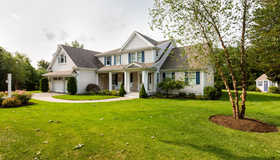
This impeccable luxury East Orleans home provides the rarest combination of a marquee location, serene setting, total privacy, architectural appeal and superb condition. Spacious and replete with every amenity this Eastward built expanded cape offers three levels of seamlessly blended living and sleeping space. The vaulted great room encompasses living space, custom kitchen w/10' island and a sunny breakfast nook. The adjoining sunroom with traditional beadboard ceiling is suffused with light and charm. For more formal occasions there's an elegant dining room. Function follows form with the laundry, mudroom and pocket office providing excellent utility. Rounding out the main floor is the master bedroom suite with luxurious radiant heat bath. Upstairs are three generous guest bedroom suites and a loft. The finished walkout offers space for media (the affixed tv's and Sonos audio system covey), exercise or overflow guests and includes a full bath & wet bar. Lush grounds are buffered by mature evergreens for privacy and multiple options exist for pool siting. Linda's is a quiet side lane barely 3/10 mile to a beautiful salt water landing. Features enumerated below & on attached docs. 7 Linda's Lane, Orleans 1. 29 solar panels; 9,200kw hours/year seller owned 2. Whole house surge protector at electric panel 3. "Whole house" dehumidifier at finished basement 4. 22kw fully automatic propane generator 5. 500 gallon underground propane tank seller owned 6. Gas connection for outdoor grill 7. Hunter Douglas room darkening shades at bedrooms; plantation shutters at bathrooms 8. Andersen, 400 series windows with applied interior and exterior grilles with spacer bars (FDL) 9. Heated floor at master bathroom 10. Closet systems in all closets 11. Central vacuum 12. 6 HVAC zones: a. Lower level: one zone b. First floor three zones: master suite; sunroom with laundry and mudroom; balance of the first floor c. Second floor two zones: room over garage; balance of the second floor 13. Casablanca ceiling fans in master bedroom; great room; and sunroom 14. Navien tankless hot water heater 15. Pine Harbors shed 12' x 14' 16. Thermador appliances: 36", 6 burner range; 36" built in refrigerator; dishwasher a.Microwave Sharp microwave drawer b.Beverage fridge at basement wet bar 17. Azek trim 18. Azek decking 19. Irrigation system, 9 zones 20. Under cabinet lighting at Kitchen and Lower Level wet bar 21. Mahogany tops on Great Room built ins; Mudroom bench seat; Master bath bench seat; Office 22. Wood ceilings in Great Room; Breakfast Nook; & Sunroom 23. Alarm System 24. Sonos Sound System 25. Hardwood floors throughout (3 ¼" white oak) with wood floor registers 26. All gutters in drywells 27. Whole house water filter 28. Radon mitigation system installed 29. 9 foot poured foundation walls 30. Flash & batt insulation (1" of spray foam then batt insulation to required R-value) 31. Interior doors solid Masonite 32. Exterior sidewall shingles factory pre-dipped